Retaining walls are needed to protect your lawn from dangerous slopes or erosion. What do you do if you need extra space in your yard, but this large stone wall is blocking your way? We looked for solutions, and this is what we came across.
You might need professional help to move a retaining wall back and make more room in your yard. You should consult a professional about the feasibility of your proposal before moving forward. Listed below are the steps you need to take to push back that retaining wall.
- Make a plan.
- Check building regulations.
- Dismantle the structure.
- Eliminate sidewall borders.
- Sort your materials.
- Install a new base.
- Dress up your new space.
Moving a retaining wall can be challenging. Read on to learn how you can do it. We will also cover retaining wall problems that can arise after the push-back processes and how to avoid them.
![dry wall serves as a terrace terrace for the garden, where it holds a mass of soil. the wall is slightly curved, How To Push Back A Retaining Wall [Detailed Guide]](https://gardentabs.com/wp-content/uploads/2022/11/How-To-Push-Back-A-Retaining-Wall-Detailed-Guide.png)
Pushing Back A Retaining Wall
Retaining walls are challenging to dismantle because of their durability. If you have a large retaining wall in your yard and need extra space, follow these instructions:
Make A Plan
Create a project plan for the location where the retaining wall will be. The size and shape of your wall's dimensions depend on the available space. Using pegs and twine, measure and map out your scheme.
Check Building Regulations
In some localities, before dismantling or making changes to any wall, you may need an evaluation and a permit. If the wall is unsteady, you might want to consult a specialist.
Dismantle The Structure
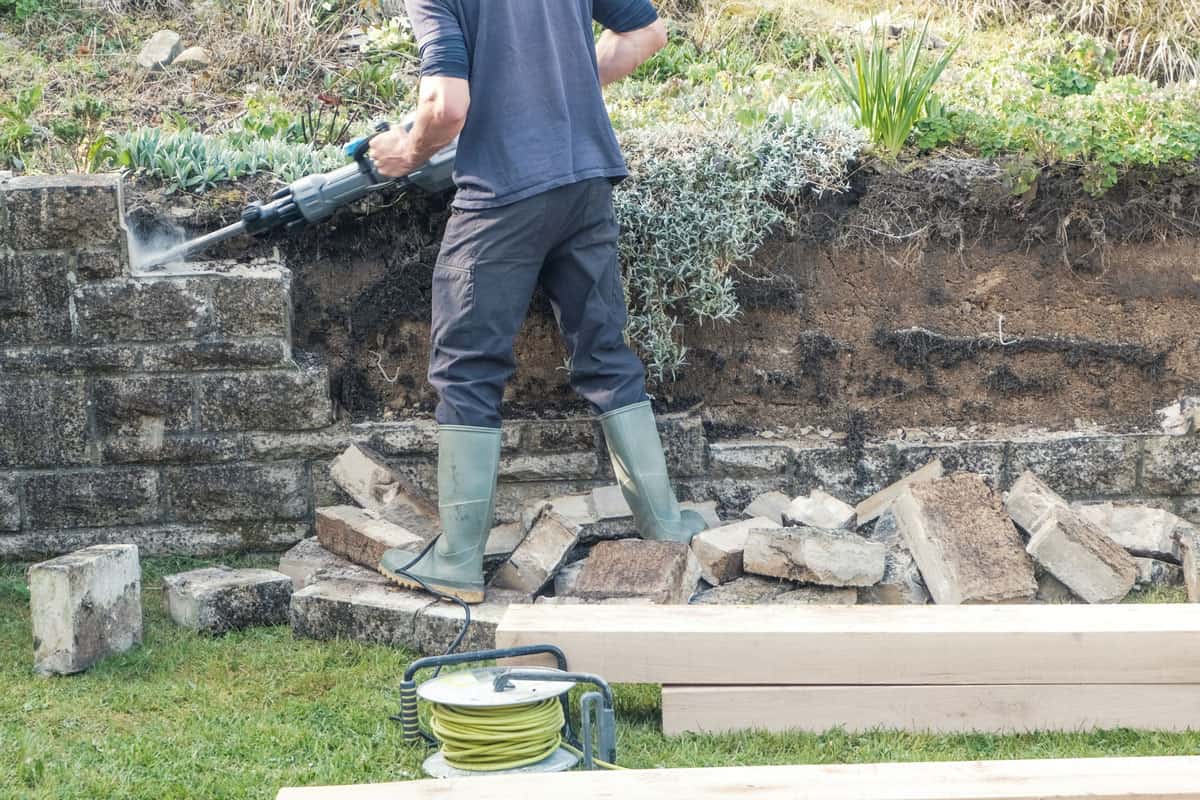
You can select a section of the wall and begin pulling the rocks or bricks from it. Be sure to protect yourself from any debris or cascading soil. If you're dealing with a masonry structure, you might need to use a bulldozer.
Eliminate Sidewall Borders
If your wall has coverings, you should eliminate them by chipping through the adhesive using a wedge and sledgehammer. Set aside stones or brickwork as you dismantle the structure material from top to down.
Check out this sledgehammer on Amazon.
Sort Your Materials
Continue taking the structure down while loading a trash bin with any debris. Keep pebbles or brickwork that are in good condition. They can be upcycled, resold, or distributed.
Install A New Base
Draw a layout of the area where you want to move the wall. You can start digging the trench to shift the wall. Dig a hole using a shovel roughly twice as wide as the block. Use a tamper to compact the soil.
Check out this steel tamper on Amazon.
Dress Up Your New Space
You ought to be able to make use of the available space to construct whatever you want, whether it's a landscape, fountain, terrace, or path. You can even create additional holes in the wall to increase your playing area.
What Are The Common Types Of Retaining Wall?
In suburban lawns, there are four distinct kinds of retaining structures. Most of these walls are in place to prevent soil erosion, while some are only for aesthetic appeal. The classifications of walls are listed here.
Weight-Retaining Wall
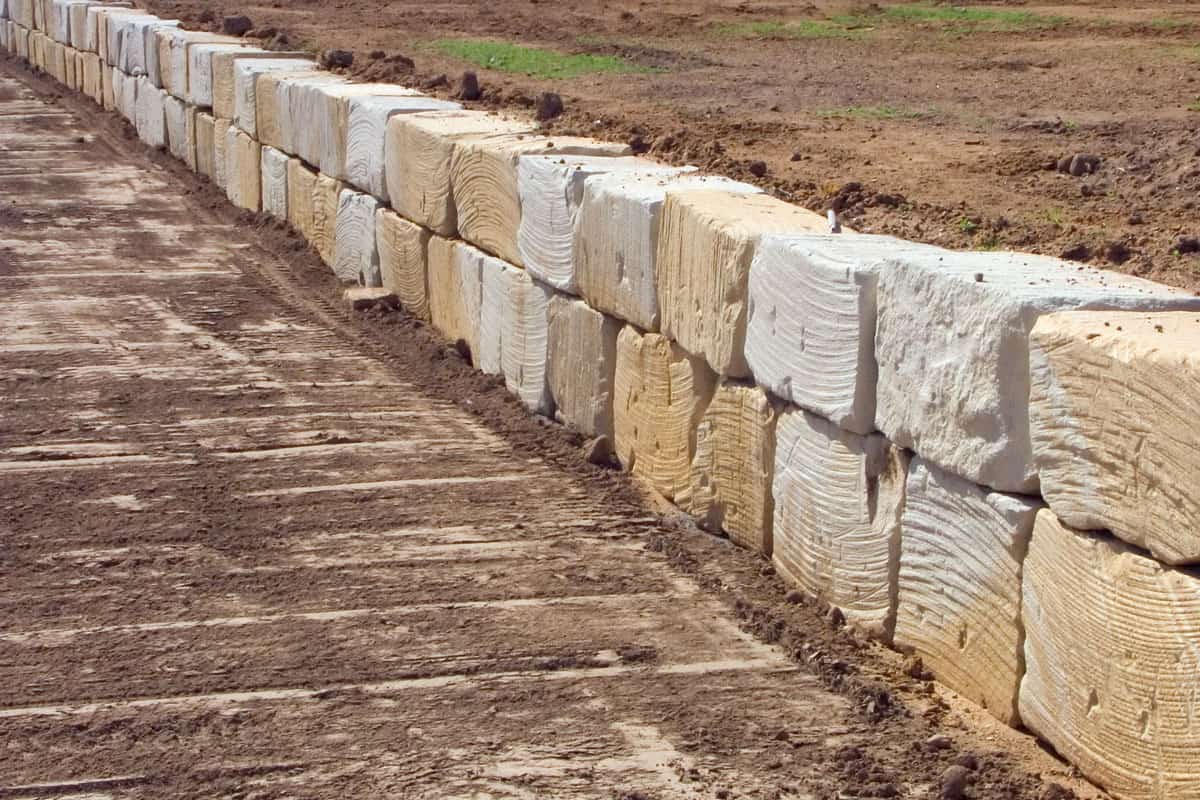
This wall is the most typical and fundamental type. It keeps the dirt back using its weight. Typically, these walls use rock, tiles, or brickwork as construction material. Some need an excavation, whereas others require a solid foundation.
Sheath Pile Retaining Wall
This type is a spatial wall constructed from metal, timber, or PVC embedded directly into the ground. It only functions in soft areas and on shorter structures.
Concrete Retaining Wall
This wall is the hardest since it uses reinforcing bars within the concrete. Generally, you can fasten the reinforcement material to an underground foundation.
Fabricated Retaining Wall
By incorporating pegs and hitches that support the front portion of the wall, the tethered retaining wall adds strength. For durability, you can hammer fasteners into the ground and connect bars or cords.
What Are Some Common Retaining Wall Materials?
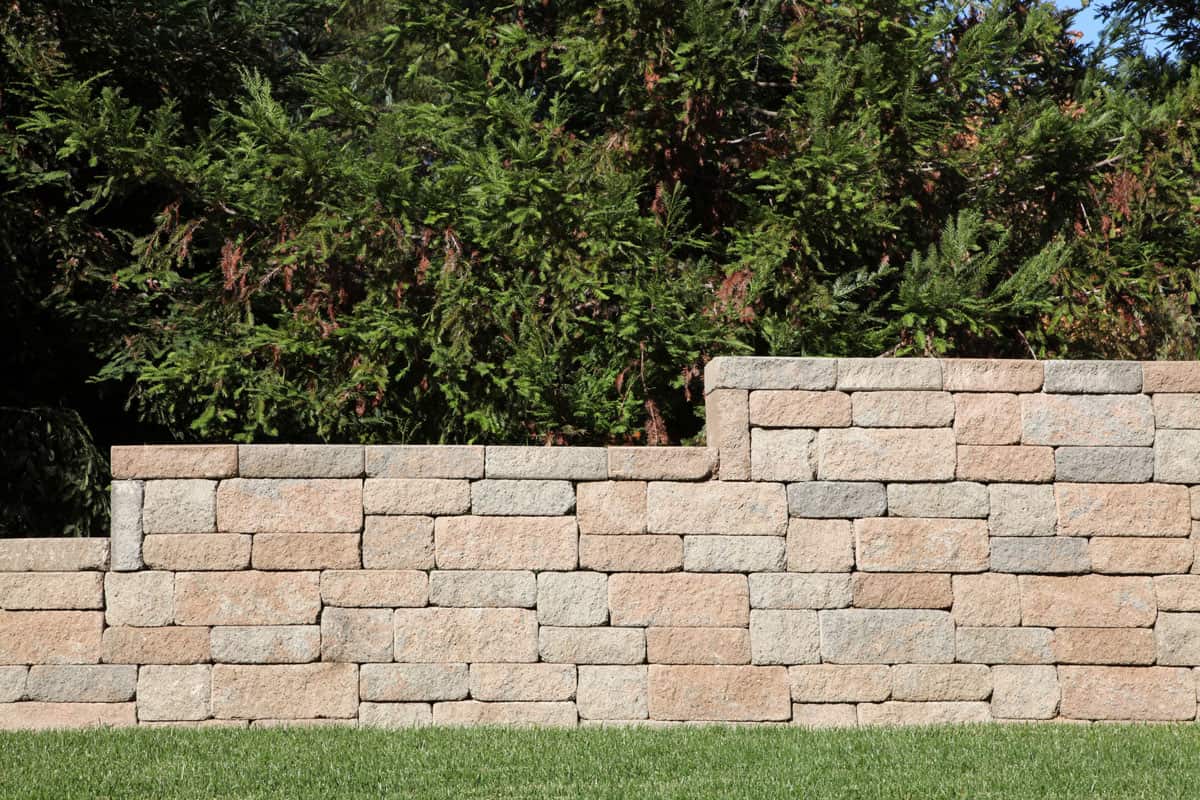
Whichever material you prefer, you'll need to cover the additional area with rocks and gravel and perhaps some decorative material. Elements for retaining walls are available in a wide variety.
Rocks
The most resilient and traditional type of construction is a retaining wall built of rocks. Rocks are incredibly simple to obtain, unlike prefabricated bricks.
Brick
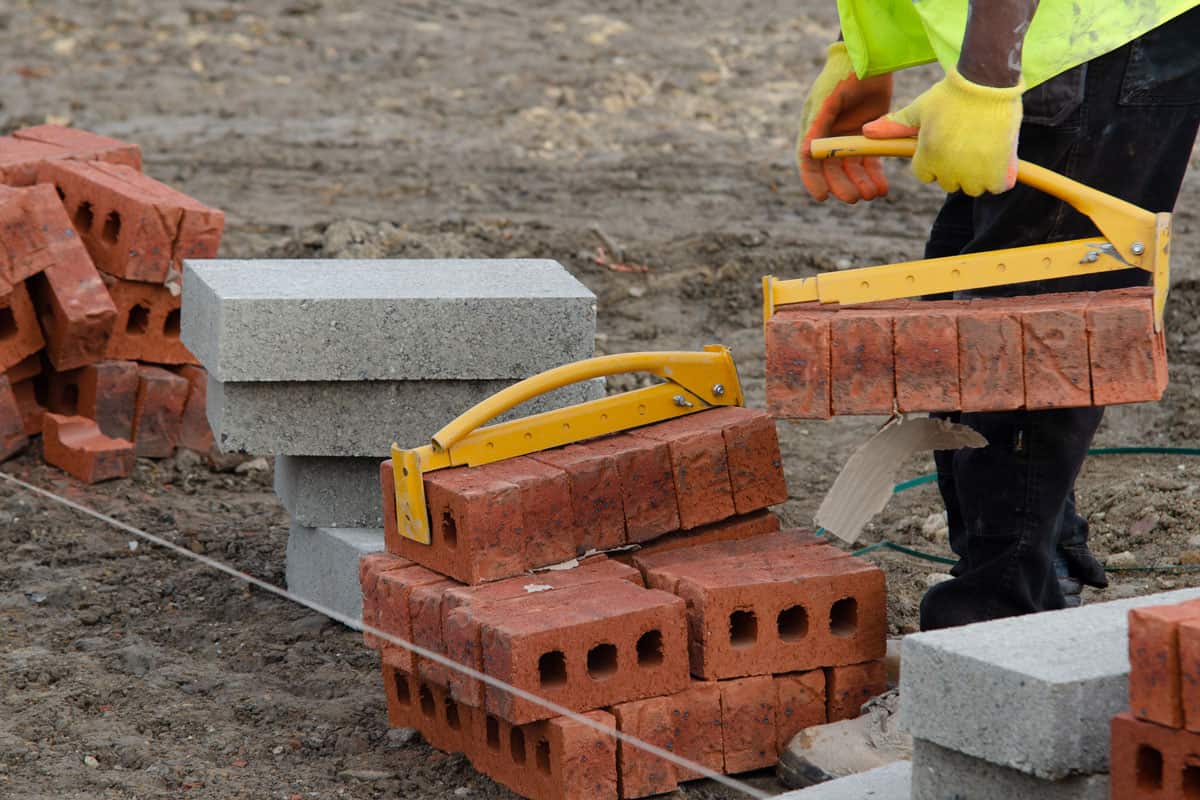
Bricks are a highly prevalent and conventional element for retaining walls with varying compositions. Brick can withstand dampness. It is a durable material. You can use adhesive in between brickwork to keep the bricks connected.
Cement
Concrete blocks are typically preferable for lower walls because taller walls tend to be weaker. A short block wall will resist the force of the earth or the elements since concrete bricks are durable, whereas a large rock wall can gradually lose stability.
Stone Veneer
You'll need the assistance of a qualified mason if you want to build a retaining wall with this material. The footing is composed of rebar with concrete and must extend below the frost line.
Wood
When aesthetics are crucial for a retaining wall, wood is a good choice because of its grain and texture. Due to its flexibility and weight, wood is easy to handle and modify into whatever shape you require.
Issues With Pushing Back A Retaining Wall
Is the retaining wall you have buckling or cracking? Below are a few typical causes of problems you may experience after pushing back a retaining wall.
Improper Drainage
Saturated soil is one of the most common retaining wall problems. The force on the wall increases when water accumulates excessively in the backfill or soil. To prevent saturation, you should use pea gravel as part of your backfill.
Extreme Weight
Planting trees in the area adds weight to your retaining wall if the purpose is to hold some excavated material. You can expand the base's foundation or make it thicker with concrete if you intend to use the area around the retaining wall.
Inadequate Footing
Every retaining wall needs a sturdy foundation to avoid cracks or potential collapse. To achieve excellent support, you need to compact and level the subsurface soil and footing for retaining walls.
Check out this angle gauge and level on Amazon.
Poor Workmanship
Common errors when pushing back a retaining wall include utilizing inexpensive materials, installing the steel reinforcement incorrectly, and using insufficient mortar. Don't attempt the construction yourself if you're unsure of your level of expertise.
Check out this concrete patch on Amazon.
How To Prevent Retaining Wall Failure?
There are practical ways to lessen retaining wall issues and stop the wall from becoming distressed. The most common preventive measures are as follows:
1. Resolve Drainage Issues
To stop water from gathering at the wall's back face, proper drainage is important. You can try increasing the number of weep holes to channel water and steer it away from the backfill.
2. Shorten The Retaining Wall Height
Reduce the height of the retained earth by regrading the backfill. Also, you can modify the landscape or drive a drainage tunnel into the back face of the wall.
3. Strengthen Foundation
Footing toe extension reduces soil-bearing pressure. Remove the earth fill to determine the necessary degree of expansion, then pour the concrete.
4. Deepen Preexisting Footing
Enhance the resistance to extend the significant provision in front of the existing footing. The use of backfill material, the height of the retaining wall, and the possible modifications are variables that will determine the success of this technique.
5. Use A Bracket
Soldier beams are brackets put in a hole to transfer loads bored on the heel of the footing and fastened to the wall. Place the beams along the horizontal span of the wall in predetermined intervals.
The Takeaway
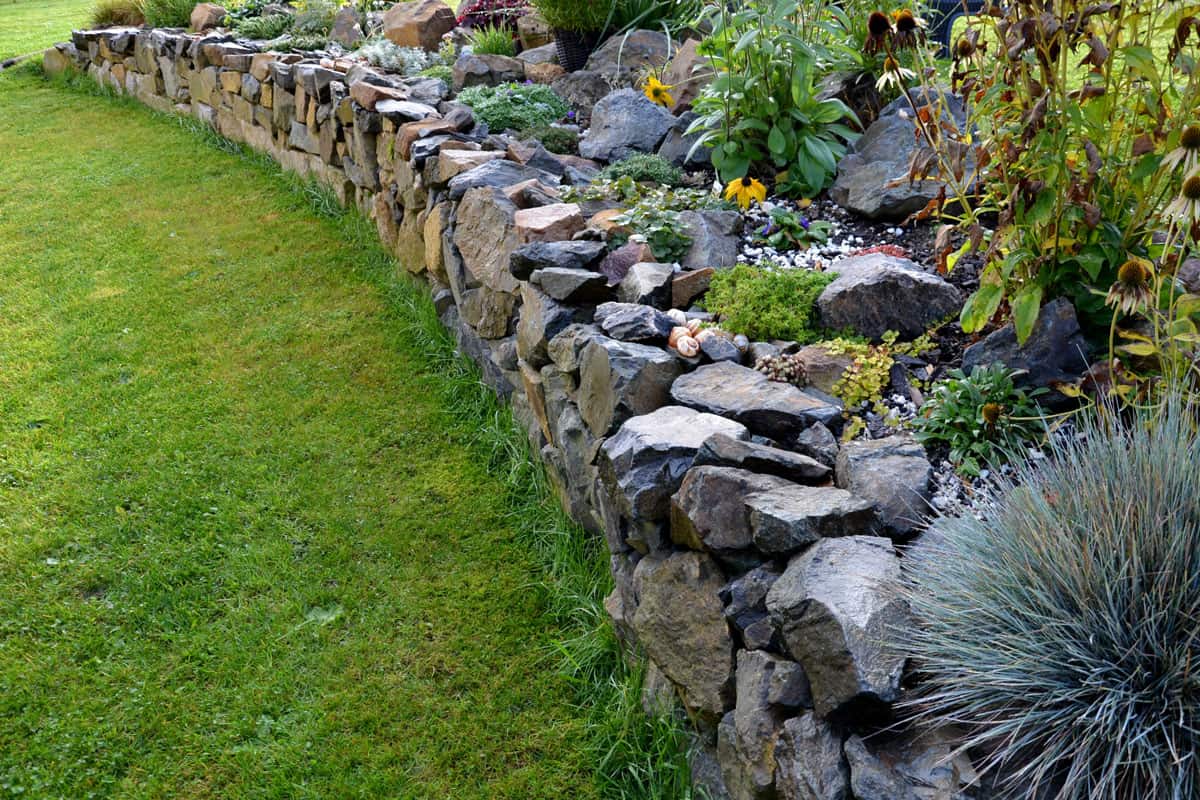
You can push back a retaining wall with the necessary tools and guidance. Pushing a wall back is similar to building one from scratch, but with the additional job of maintaining the old one and the materials used.
Similar to any other home renovation task, if working on the wall is beyond your level of expertise, don't be afraid to employ a professional.
We've linked to additional resources here if you'd like to learn more about building retaining walls:




