Building a retaining wall on your landscape has many benefits. You can customize your garden, increase your property value, and prevent floods in an eco-friendly fashion. If you are jumping into this DIY project, you probably have some questions about the logistics of it all. A great question to ask from the start is, does your retaining wall need to be level? Good news for you, we've gathered all the necessary information to give you this answer and break down the how's and why's behind it.
A retaining wall should be level. The leveling process begins at the most vital part of your wall, the base. With a level base, the rest of the wall will naturally follow suit as you lay additional layers of blocks.
You know that your wall should be level, but how do you achieve this? Keep reading as we break down how to ensure your wall is level and explain the easiest wall to build for our DIYers.
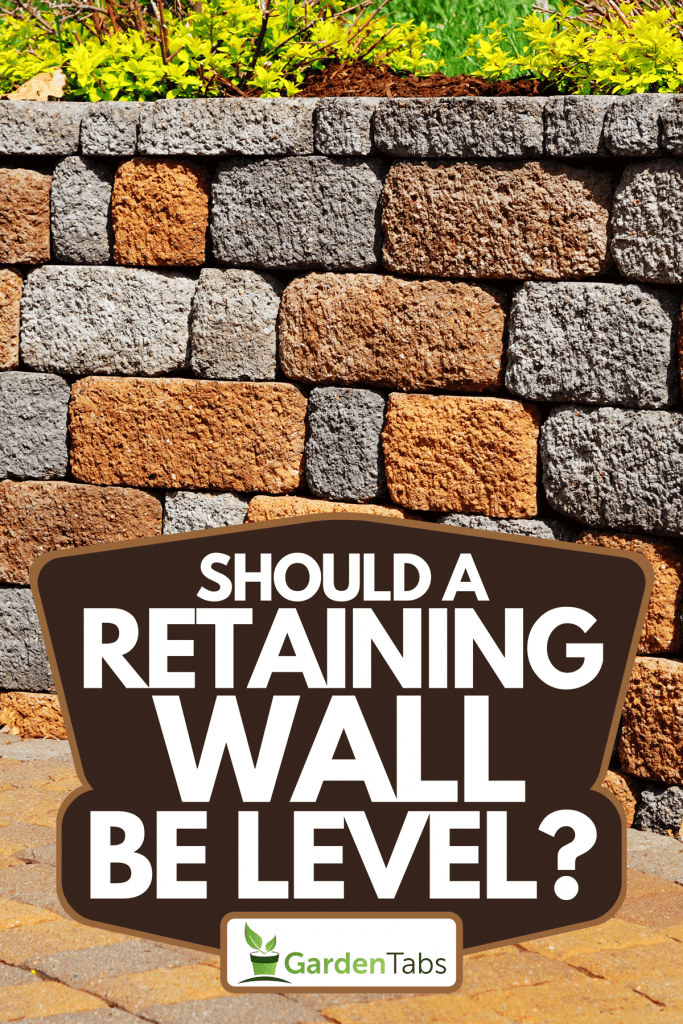
How To Level A Retaining Wall
The first steps of building a retaining wall include digging a trench and laying a ground layer of sharp gravel. It is crucial that your first layer of blocks that land on top of this ground layer is level. An uneven base layer will result in a lopsided wall and an unattractive sight. Taking your time to get these layers right will save you work later on in your project. So, how can you ensure a level base? Let's take a closer look.
Tamping
A handheld tamp is a great tool to use for leveling. You can tamp down your soil after digging a trench, as well as the gravel layer in your base. You would be surprised how much one rock or a small bump of soil can throw off the balance of your blocks.
You can find a steel tamper here on Amazon.
Having trouble leveling your gravel layer? In some cases, you can add a small layer, about 1/2-inch to 1-inch of coarse sand, on top of your gravel. This layer adds a smooth finish that you will tamp down before adding your blocks.
Amazon offers a Craftsman level here.
Block Leveling
Leveling the base layer of block can be done simply using a mallet and level. This technique takes time and patience but requires few tools. If you are building a small wall, this is a great technique.
Are you building a long wall? With some larger walls, using techniques that require less time but more materials can be a better option. Leveling slabs can be utilized here. You can also use a mortar bed or a poured concrete bed.
The video below discusses these leveling methods in more detail.
The base layer of a retaining wall takes the most time and effort. Once you pass these steps in the project, layering the other blocks is quick and smooth. Remember that taking your time perfecting your base saves time and additional work later in your project.
Sloped Retaining Walls
If you're building a retaining wall into a slope or hill, you may be questioning how to get this type of wall level. Building into a slope is possible, and getting the wall level is doable.
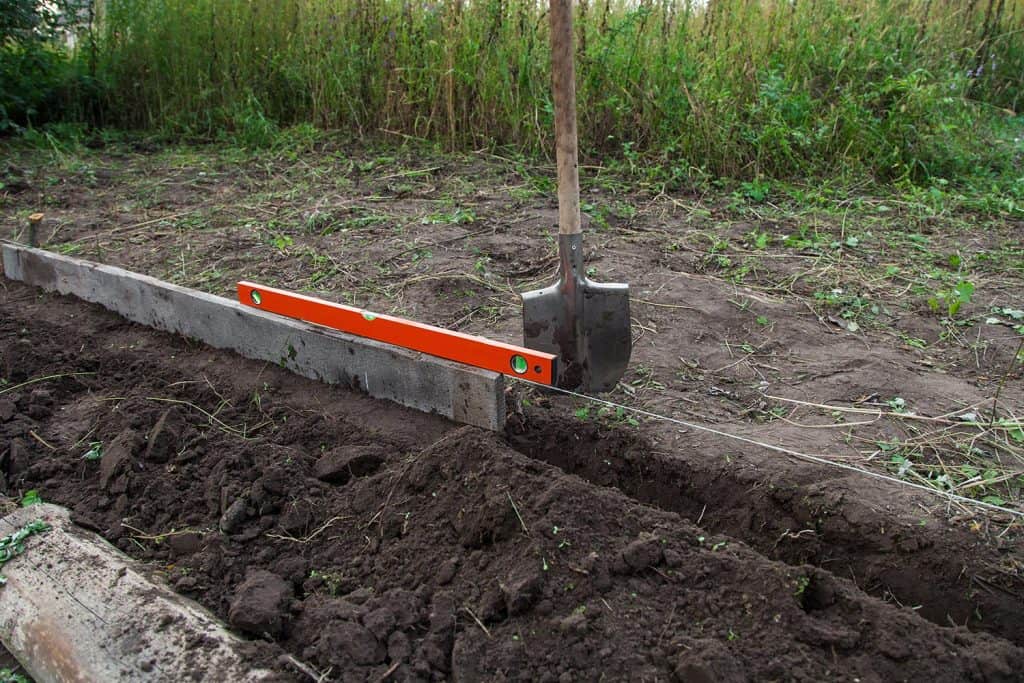
It is up to your trench to succeed in this. If building into a slope or hill, you will need to dig a stepped trench. This is a trench dug in steps from the base to the top. The different heights of steps will allow you to get a level base layer of blocks.
What Happens To Retaining Walls That Are Not Level?
When you start working up for an uneven base, the effects will become more obvious with each row of blocks laid. This issue will not work itself out as you go up; it actually gets far worse.
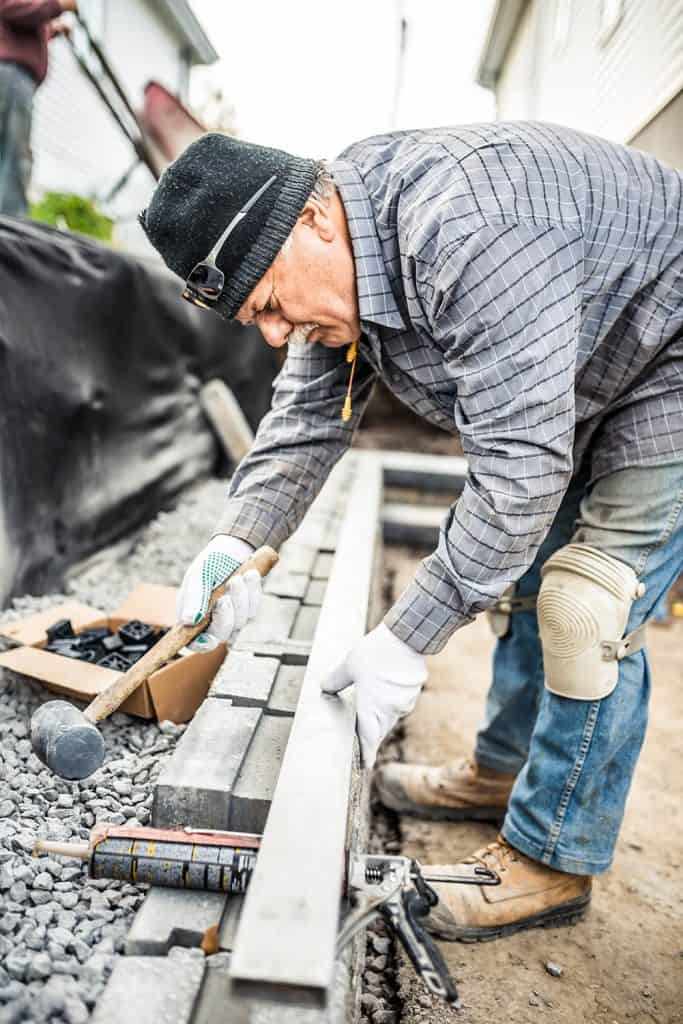
Uneven walls are not pretty, and they are structurally unsound. With a base that is not level, over time, your wall will lean, bulge, or even crack in some areas. All of these will eventually lead to the collapse of your wall.
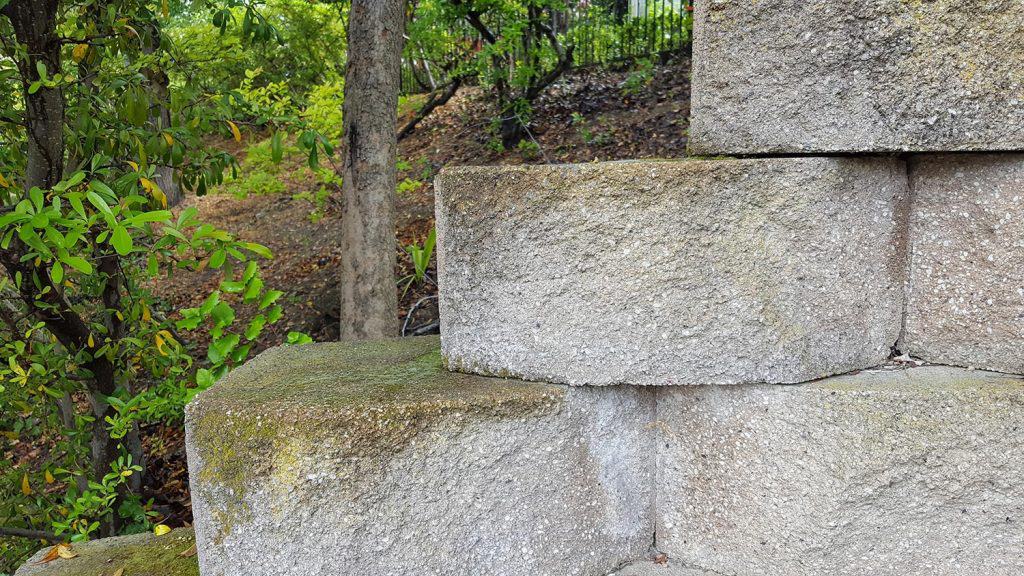
Unfortunately, the only way to fix an uneven wall is to get back down to the base. You will need to remove all layers of blocks and get back to the leveling process of your foundation. See why it is so important to do this right the first time around?
Should A Retaining Wall Lean?
A retaining wall should lean, but not just in any direction. Your wall should lean into the side of the hill it is being built against. A good rule of thumb to follow is that the wall should lean into the hill 1-inch for every 12 inches of height. The purpose of this lean is to maintain a safe load on the wall and aid in drainage in the case of excess water.
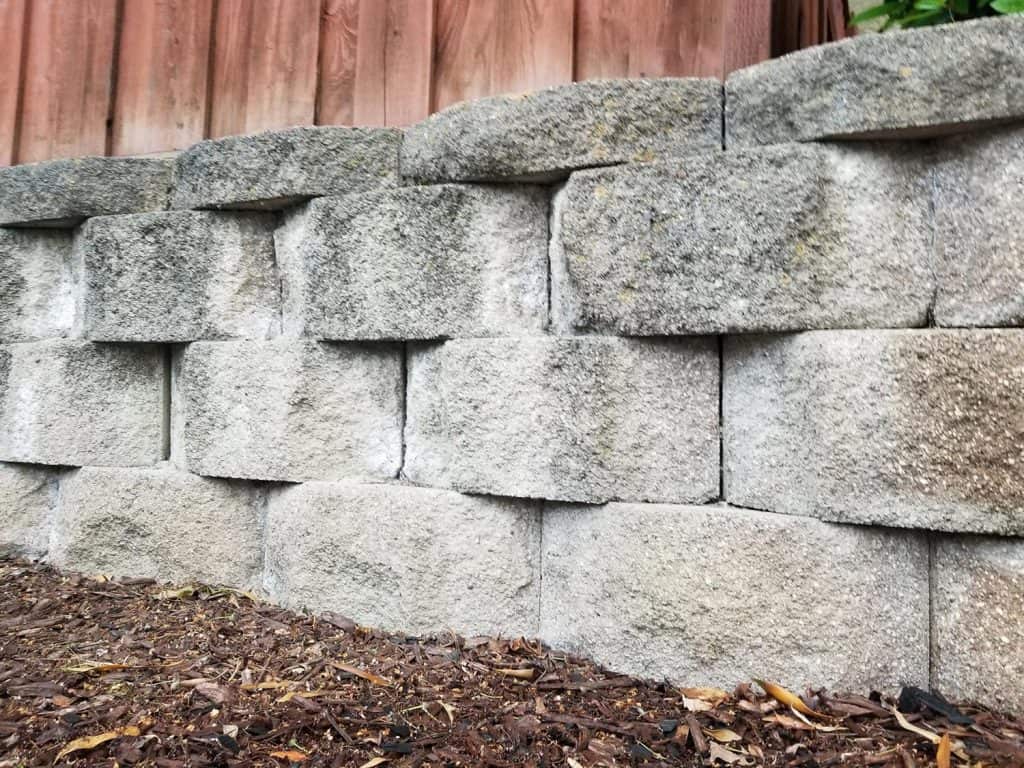
If your wall is leaning away from the hill, then you may have an issue. Older retaining walls can begin to lean over time due to wear from weather and time. New walls that start to lean in this direction have not been constructed properly, or there is excess pressure coming from the soil behind the wall.
Read more in this blog post: How To Stop Erosion Around A Retaining Wall
How Far Below Grade Should A Retaining Wall Be?
When digging a trench for your retaining wall, you need to consider the space needed for gravel and how far below grade the first blocks need to be. Starting your wall below grade helps to support the rest of your wall, just like leveling. How do you decide how far below grade to start your wall?
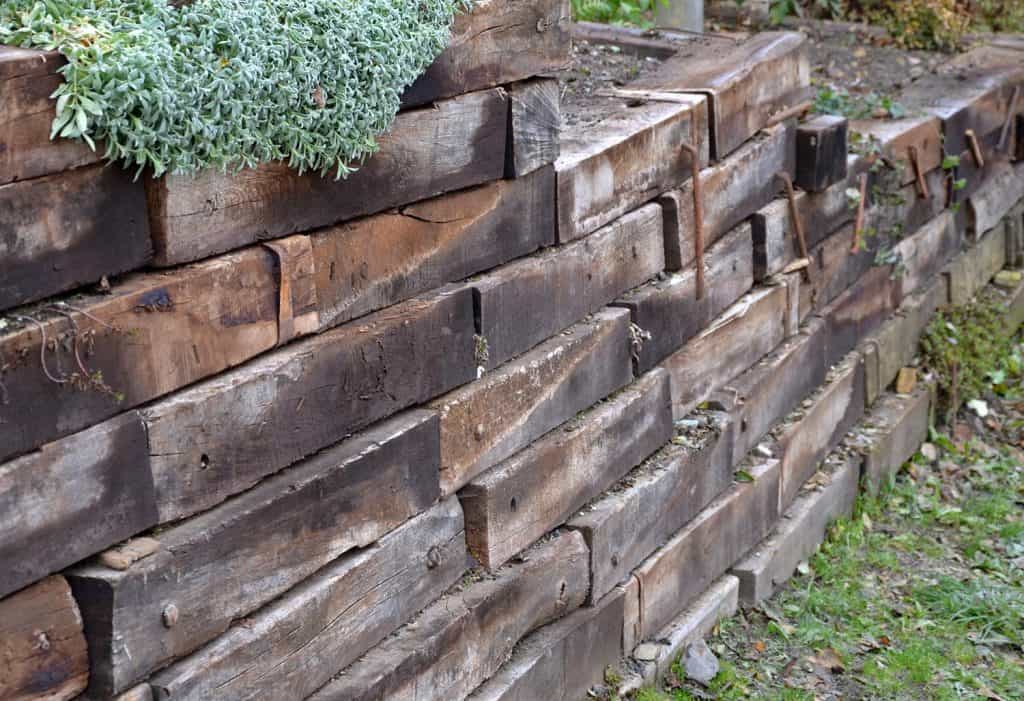
The answer depends on how high you plan to build your wall. The rule to follow is to bury the first row of blocks 1/8th the height of the entire wall. An example is if you plan for a wall that is 24 inches high, then your first block should start at least 3 inches below grade. Remember, your retaining wall will only be as strong as its support.
What Is The Maximum Height Of A Retaining Wall?
Retaining walls are great as an added aesthetic as well as a structure with purpose, holding back sand or dirt and decreasing chances of floods. There are some height limits for these walls that need to be considered.
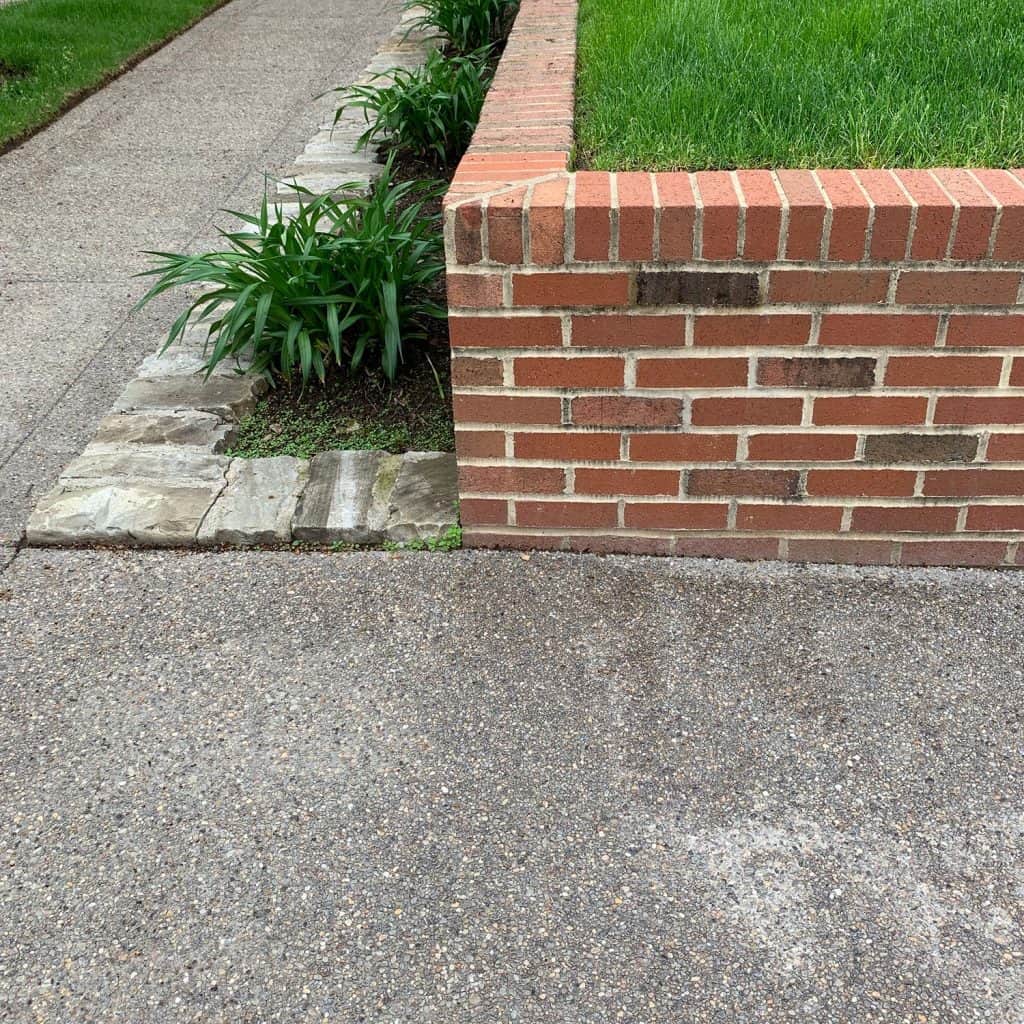
If you are building a DIY retaining wall, chances are there won't be any structural support. With this in mind, the average retaining wall is 3 to 4 feet high. You should not exceed 4 feet of height unless you consult a professional builder and your community's council.
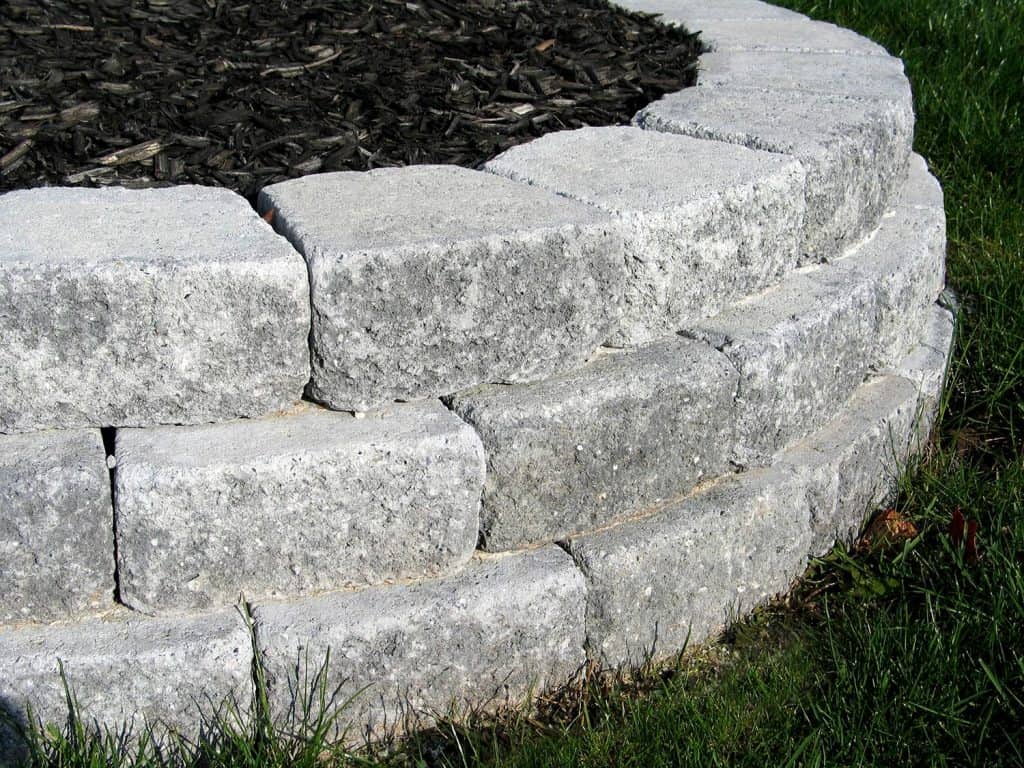
Building regulations can vary depending on where you live. Before you build any structures on your landscape, it is a good idea to review your council's height and building permit regulations.
What Is The Easiest Retaining Wall To Build?
Are you building your first retaining wall? Great! Some materials will be easier to work with compared to others. These walls can be built with wood, varying types of stone, poured concrete, masonry, and more. Which type of wall is the best choice for the beginner DIYer?
Retaining walls built with interlocking concrete blocks will be the easiest choice. Interlocking concrete blocks are flat, lightweight, and fit together like puzzle pieces. The easy-to-use design of these blocks leaves little room for error.
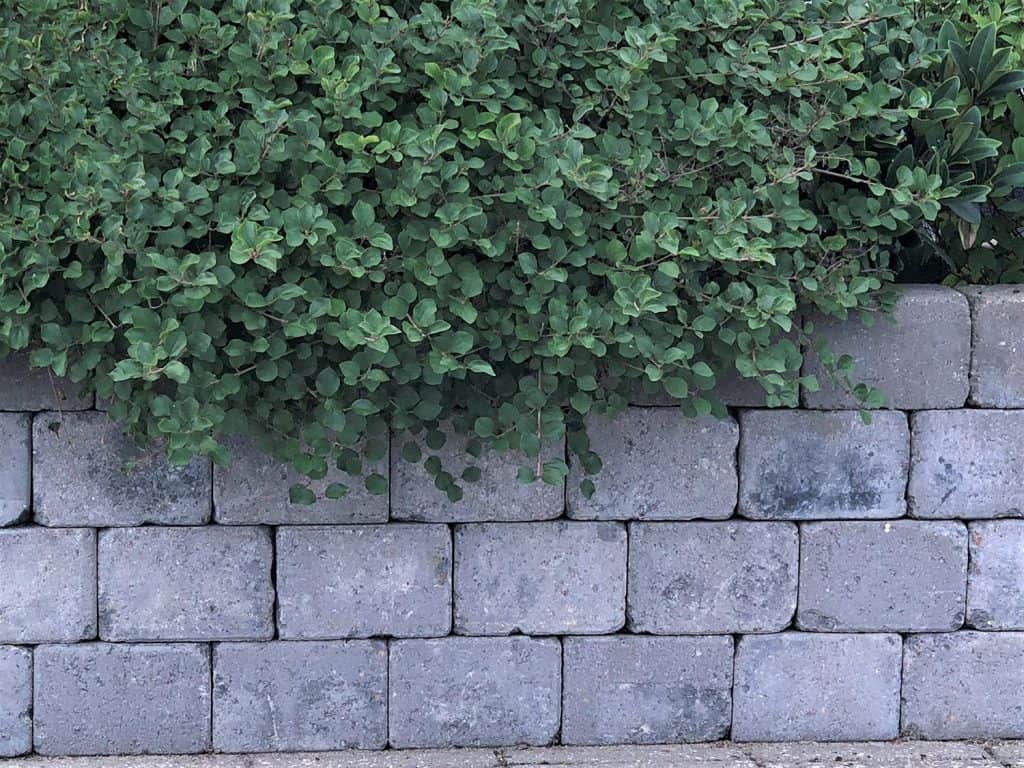
These concrete blocks are easy to find and affordable. They also come in a variety of colors and designs that allow for the possibility of custom designs. Even skilled builders will utilize these blocks, as there are many benefits to working with this material.
The video below shows step-by-step instructions for building a retaining wall using interlocking concrete blocks.
Read more on our blog post: How To Integrate A Vertical Garden Into A Retaining Wall
Concluding Thoughts
Your retaining wall should be level. This process all starts with your base, the most important part of your wall. We touched on some tips and tricks to ensure your base is level and what tools you may need.
When planning out your wall, do not exceed a height of 4 feet. If you want a taller wall, you will need to get your community's council and a professional builder involved. We hope you found this article helpful when building a retaining wall of your own.
Looking for some more inspiration when it comes to defining your garden? Have a look at this blog post: Brick Garden Edging [Ideas, Tips, And Pictures!]


