Are you considering building a retaining wall for your landscape? Do you already have a concrete slab in place? If so, you are likely wondering if you can use the slab as a base for your retaining wall. We did some digging and found the best answer to this question. See our findings below.
While you can build a retaining wall on concrete, it isn't that straightforward. If you have an existing concrete base, you cannot just build your wall on top of it. Without being secured into the concrete, your wall will slide due to the soil pressure against the wall. However, you can pour your own concrete foundation or use a jackhammer to create a ditch along the sides of the existing concrete foundation.
Now that you know the basic answer, it's time to learn how to build your retaining wall on top of concrete. Keep reading to learn what materials you should use for the wall, the best foundation material, and much more.
![square with benches with wood paneling on the square and in the street. metal frames are black and waste bins made of plastic knurled tube. Can You Build A Retaining Wall On Concrete [Plus How-To Tips]](https://gardentabs.com/wp-content/uploads/2021/09/square-with-benches-with-wood-paneling-on-the-square-and-in-the-street.-Can-You-Build-A-Retaining-Wall-On-Concrete-Plus-How-To-Tips.jpg)
Can You Build a Retaining Wall on Concrete?
A retaining wall is used in landscaping to hold back the soil. It allows the soil behind the wall to be taller than the layers on the opposite side of the wall. Because the soil gets heavy, the wall must be sound and properly built. Otherwise, the weight of the dirt pushing against the wall will cause it to shift or break.
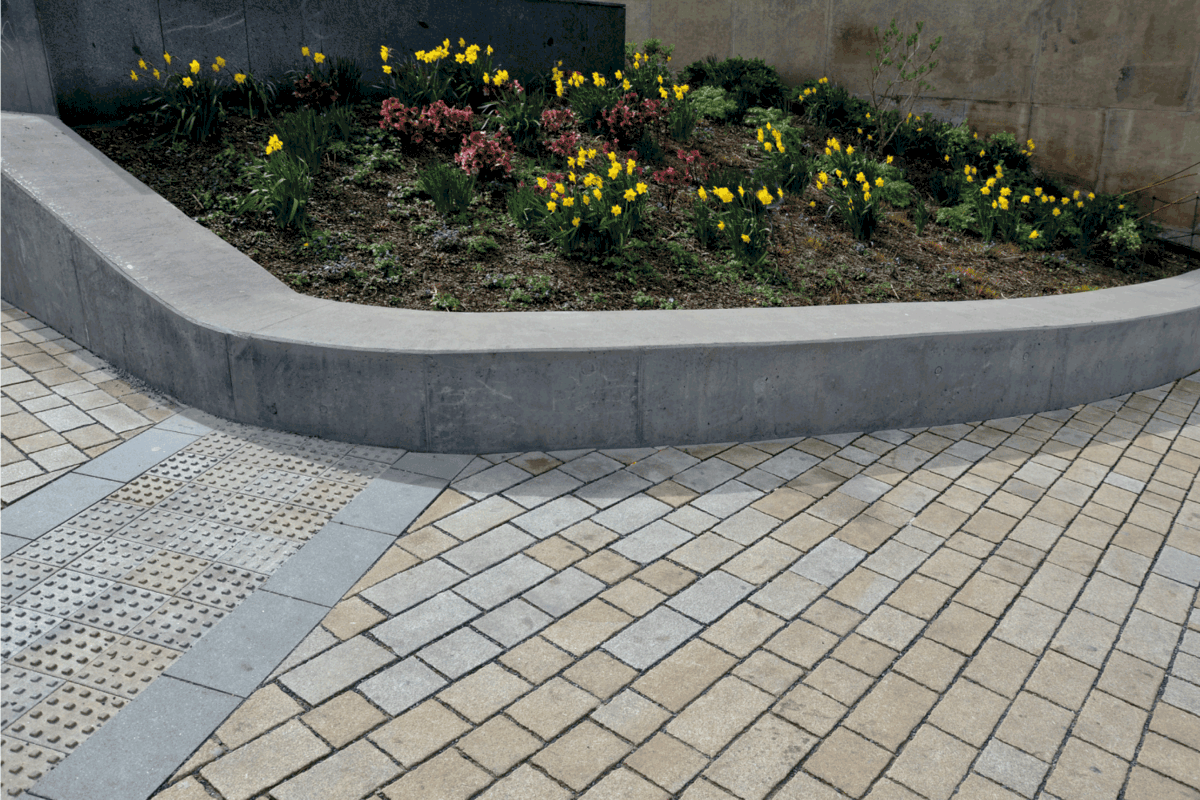
Existing Concrete Slab
While you can build a retaining wall on an existing concrete slab, you must first make some adjustments. Never place your wall directly onto the concrete. Doing so will result in a wall that shifts across the foundation. It will also break or fall with time.
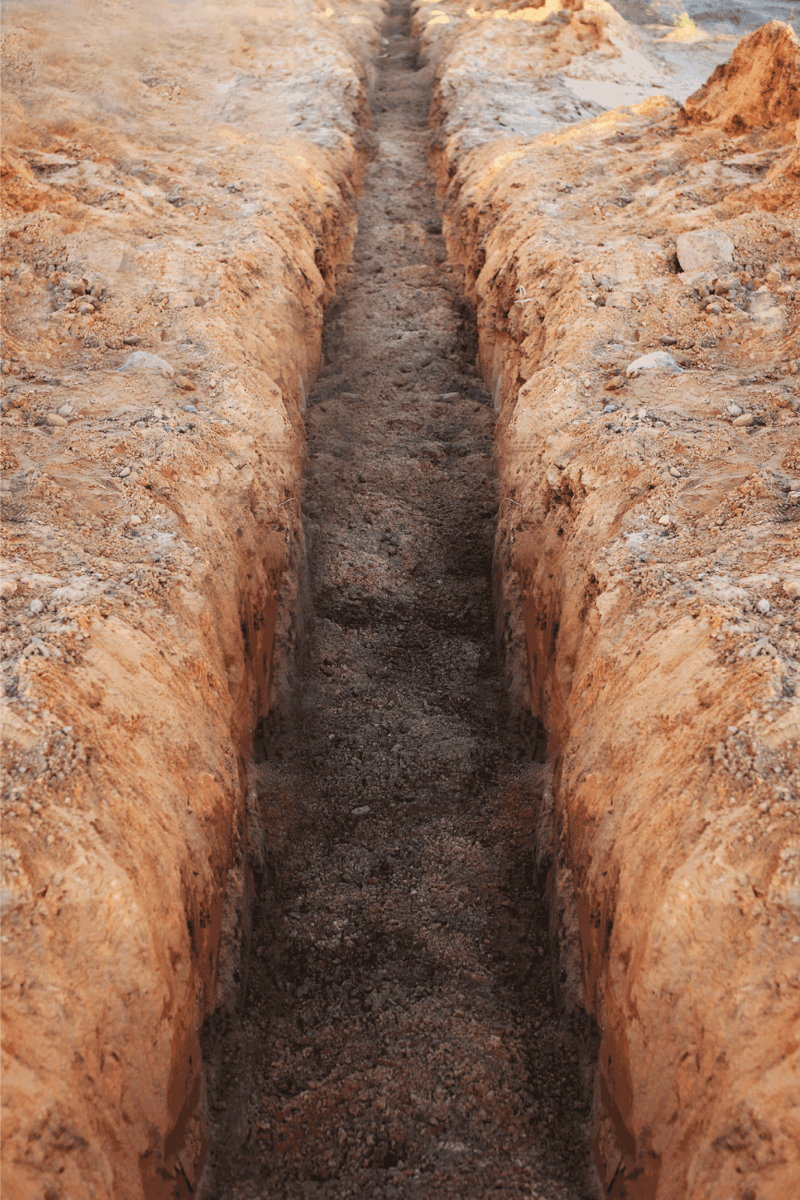
Instead, you will need to find the desired location for the wall. Using a jackhammer, break up that section of concrete, creating a trench. Remove the concrete pieces. Now, use a flat bottomed shovel, and dig out the trench. It needs to be deep enough to go through at least two layers of soil. Once you have your trench, you'll pack it with a mixture of sand and small pieces of gravel.
Choosing Your Foundation
Now that you have your ditch for the wall, you must choose the material for your foundation. Many people use a mixture of sand and gravel.
You can find gravel on Amazon.
Concrete is also a good option.
You can find concrete mix on Amazon.
Using a Mixture of Sand and Gravel
Here, we will walk you through the steps to building a retaining wall with a foundation of sand and gravel. The wall itself will be made up of stone pavers. Make sure you get rough pore instead of soft pore. You can typically find them at Home Depot and Lowe's.
Before packing the ditch, place a layer of landscaping cloth over the soil. Make sure to choose a thick cloth that will hold up well. This will allow the foundation mixture to absorb water while the cloth prevents it from soaking into the soil, causing erosion. As long as you have a good ditch system, the water will drain away from the wall.
Check out this thick landscaping cloth on Amazon.
Once your cloth is in place, it's time to lay the foundation. Mix the sand and stone with water, packing it into the trench. Using a leveling tool, ensure the wall and base are level.
Take your stones one by one, placing them on the base. Now, use a sledgehammer to pound them flat into place. When properly pounded and level, the sand and gravel mixture will act as a foundation for your wall.
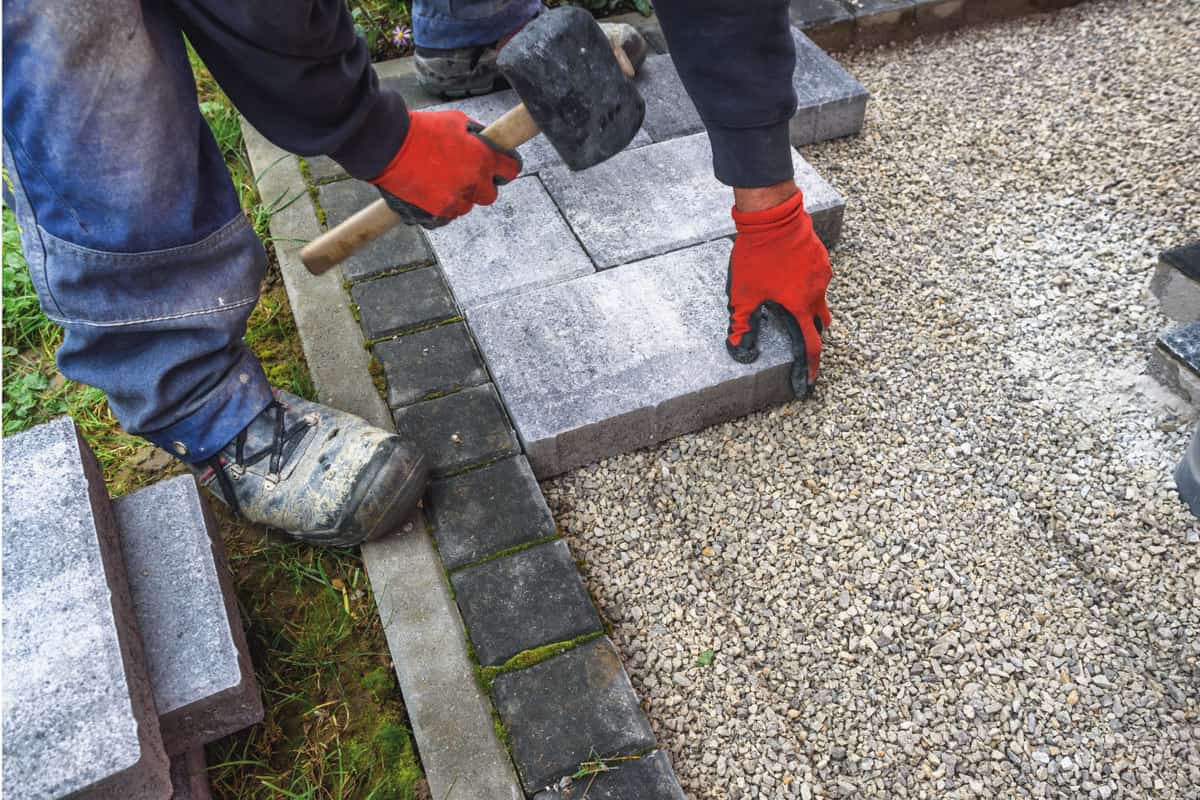
The bottom layer should be just below the grass line. The hard part is behind you. It's time to stack the remaining stones in rows on top of the bottom layer. When placing the remaining stones, don't stack them evenly. Instead, line the middle of your stone directly above the line where the two underlying stones meet. This will give it a staggered look.
Apply a thin layer of landscaping adhesive to the bottom brick. Take care to set the top stone down exactly where you want it, pressing it firmly into place. Avoid setting it down and sliding it over. Keep stacking until your wall is high enough for your particular needs.
You can find landscaping adhesive on Amazon.
For a visual guide, watch this YouTube video:
Concrete Foundation
If you prefer to use a concrete foundation, the process is a bit different. After you break away a section of the existing concrete slab and dig your trench, you will lay two horizontal rows of rebar all the way along the ditch, tying the ends together. Mark your place every 32 inches.
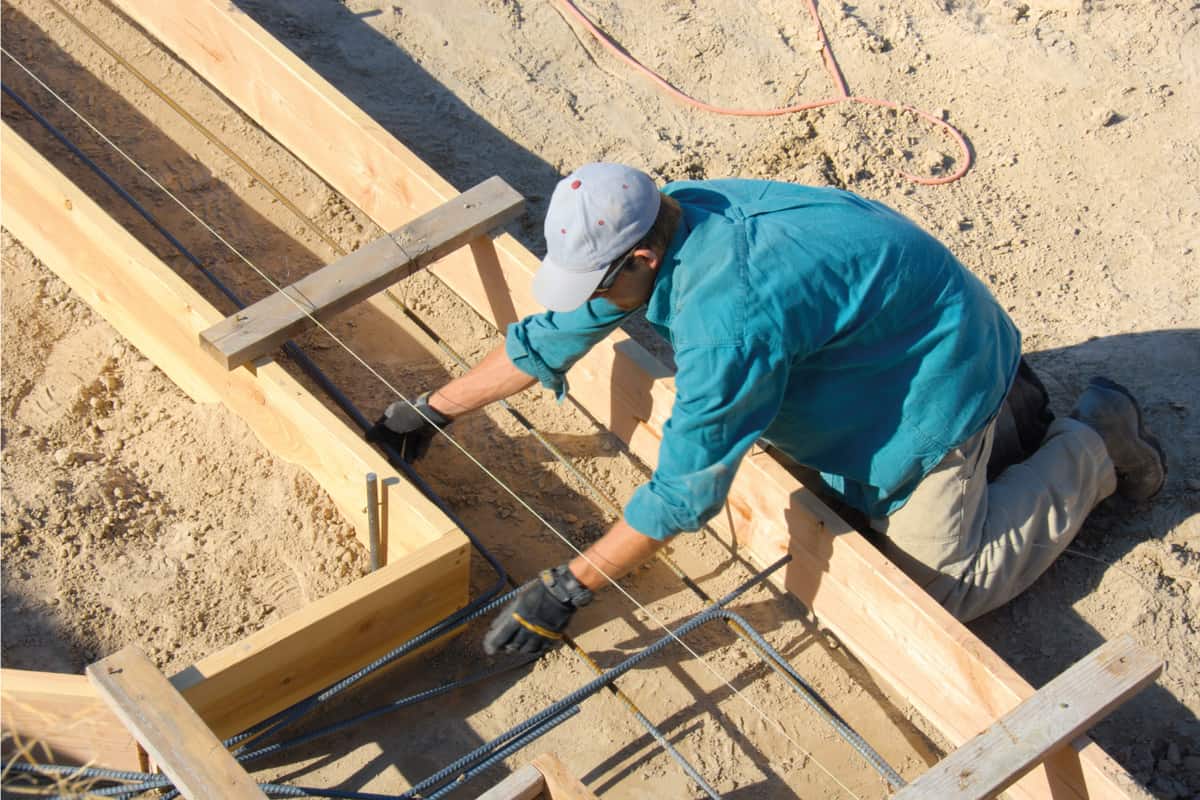
You'll insert a second set of rebar vertically between the cinder blocks every 32 inches. Using a bending tool, create a 6-inch bend at one end of each of the vertical rods.
Take one rod and place the bend underneath the horizontal bar at the first 32-inch mark. Do this with each piece of rebar, rotating the pipes so one bent end faces in while the other faces out. Tie the vertical rods to the horizontal rods.
Check out this rebar bending tool on Amazon.
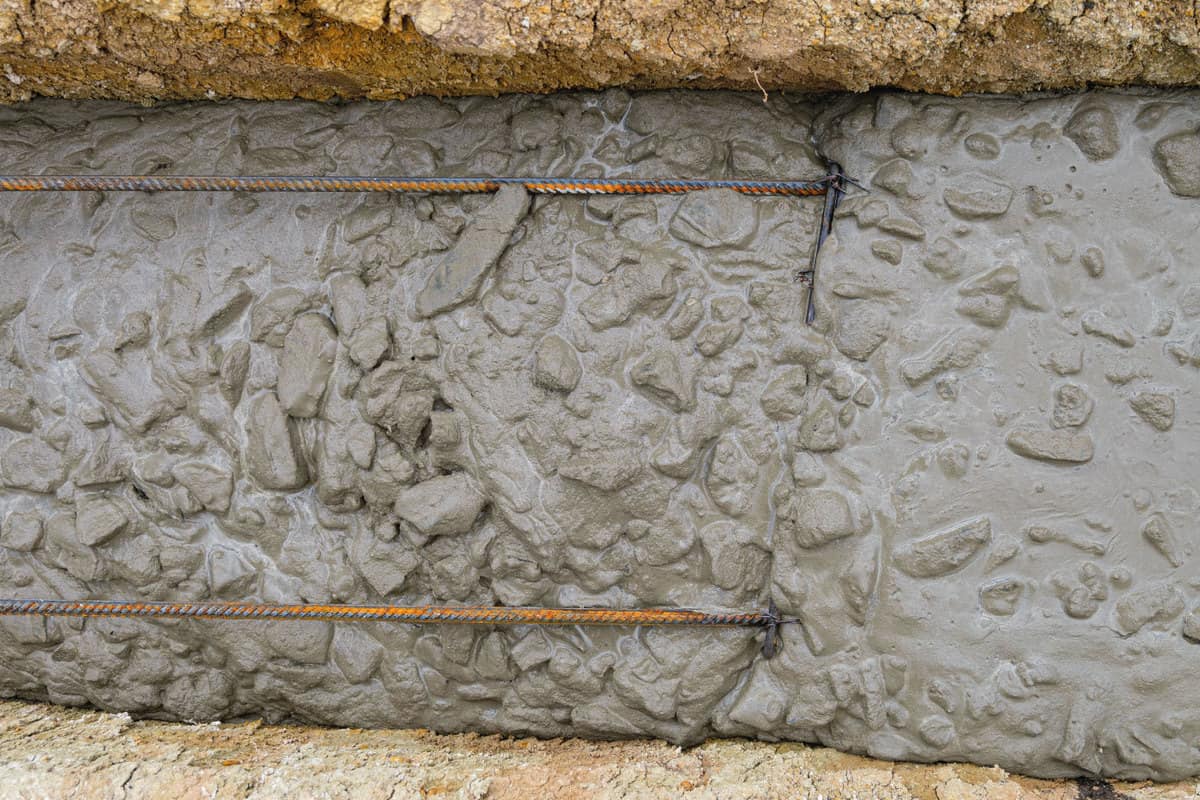
Now it's time to pour your concrete mix on top of the rebar. Once that is done, take your cinder blocks and begin placing them, one by one, on top of the wet concrete.
Make sure to slide the vertical rebar through the holes of the cinder blocks. Place a thin layer of mortar on the base block, pressing the next block on top. Continue stacking in this manner until your wall is a suitable height.
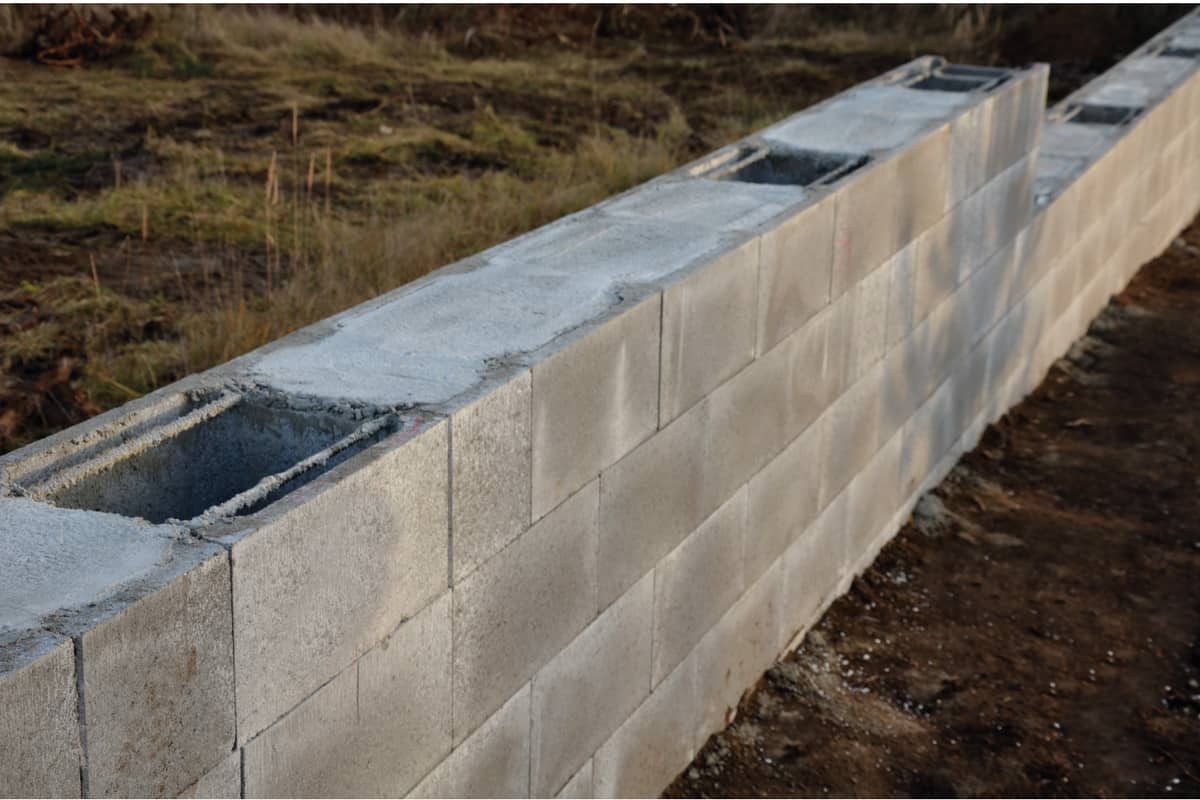
As you go, toss the excess dirt over the wet concrete along the edges of the blocks, packing it down. This will get rid of lumps and help the mixture cure faster. Pour mortar inside the holes of the cinder blocks as you go. Once you reach the last row, after filling the holes with mortar, spread a thin layer of concrete over the top, and smooth it out.
Check out this premixed mortar on Amazon.
For a visual aid, watch this YouTube video:
Laying Your Own Concrete Slab
If you do not have an existing concrete slab, you can create your own. You will use the same steps we outlined for building a cinder block wall with a concrete foundation. Once you finish those steps and your wall is ready, you will create your concrete slab.
Make sure the desired area is level. Pour your concrete mix, and smooth it out. The edges of the slab should line up with the block wall. Once it is smooth, let it dry for at least 24 hours before walking on it. It should be completely cured within approximately 30 days.
Frequently Asked Questions
How deep should a concrete retaining wall be?
There is no set depth when building a concrete retaining wall. However, you should make sure you dig through at least two layers of soil. If you prefer, you can make the ditch deeper.
What is the best base for retaining walls?
The best base for retaining walls is concrete or a mixture of gravel and sand. These materials create a strong foundation that will last for many years if installed properly.
Do retaining walls need rebar?
Not all retaining walls need rebar. If you are installing a wall made of cinder blocks, you should place rebar along the bottom of the ditch as well as vertically through the holes of the blocks every 32 inches. However, if you are using stone pavers or other materials, there is no need for rebar.
How do you keep a concrete retaining wall from leaning?
If your concrete retaining wall is not built properly, it will begin to lean and slide across the slab. To prevent this from happening, make sure to properly adhere your wall together with either mortar or landscaping adhesive.
Additionally, you'll need to ensure that your base is strong and able to withstand pressure from the soil. The base should not be even with the grass or dirt. Instead, it should be slightly below, keeping the blocks or stones from shifting.
In Closing
Whether you're ready to build your own retaining wall or are preparing to have a contractor build one for you, it's important to know the exact location where you want your retaining wall situated.
However, it's important to note that you cannot build your structure even with the ground. Instead, it must be a little below surface height. For this reason, you should not build a retaining wall on top of a concrete slab. Follow the above guidelines to help you create a sturdy wall that will last for years to come.
For more tips about retaining walls, check out these other posts on our blog. Don't forget to come back for all your questions about gardening!





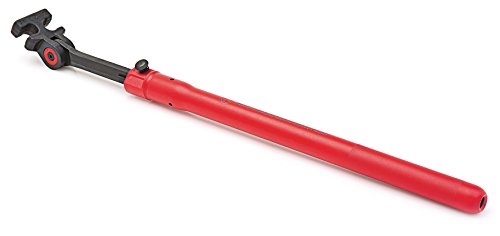

I like how you mentioned that it is important to consider the location of where you want to put it. My uncle mentioned to me that he is planning to replace their current retaining walls due to old age and replace it with concrete retaining walls because of their durability and asked if I have any idea what is the best option to do. Thanks to this informative article and I’ll be sure to tell him that he consult well-known retaining walls services as they can answer all his inquiries.